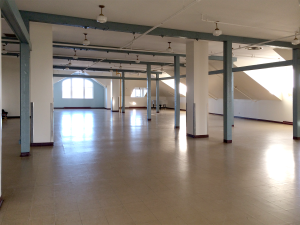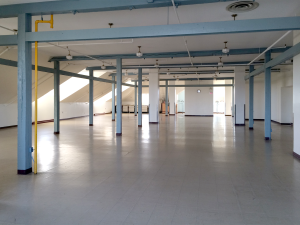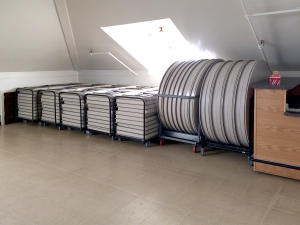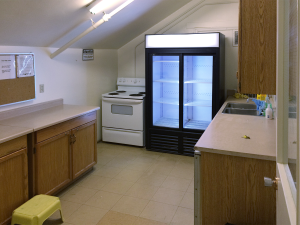| Floor | Room Number | Room Area (approx.) | Capacity | Equipment |
|---|---|---|---|---|
| Main | 13 | 79.2 m2 | 30 | Tables and chairs are available |
| Second | Auditorium 21 | 177.8 m2 | 80-90; 165 lecture-style seating | 20 x 6ft rectangle tables, 100 chairs. A small kitchen space is onsite with a fridge and stove and a large cooler is available outside the kitchen. |
| Second | 22 | 68.4 m2 | 30 | No tables or chairs are available. This room is best utilized for dance, fitness, martial arts, etc. |
| Second | 28 | 81.4 m2 | 30 | No tables or chairs are available. This room is best utilized for dance, fitness, martial arts, etc. |
| Third | Loft | 520 m2 (approx. 110'x43') | 250 | 16 x 5ft round tables, 49 x 6ft rectangle tables, 250 chairs, 1 piano, 1 bar on wheels, 1 small wooden podium, 2 small coat racks. A small kitchen space is onsite with a fridge & stove. A large cooler is available and a large freezer is in a separate lockable room. |
| NOTE: There is much greater availability from June 1 to August 31. | ||||
Building Floor Plans
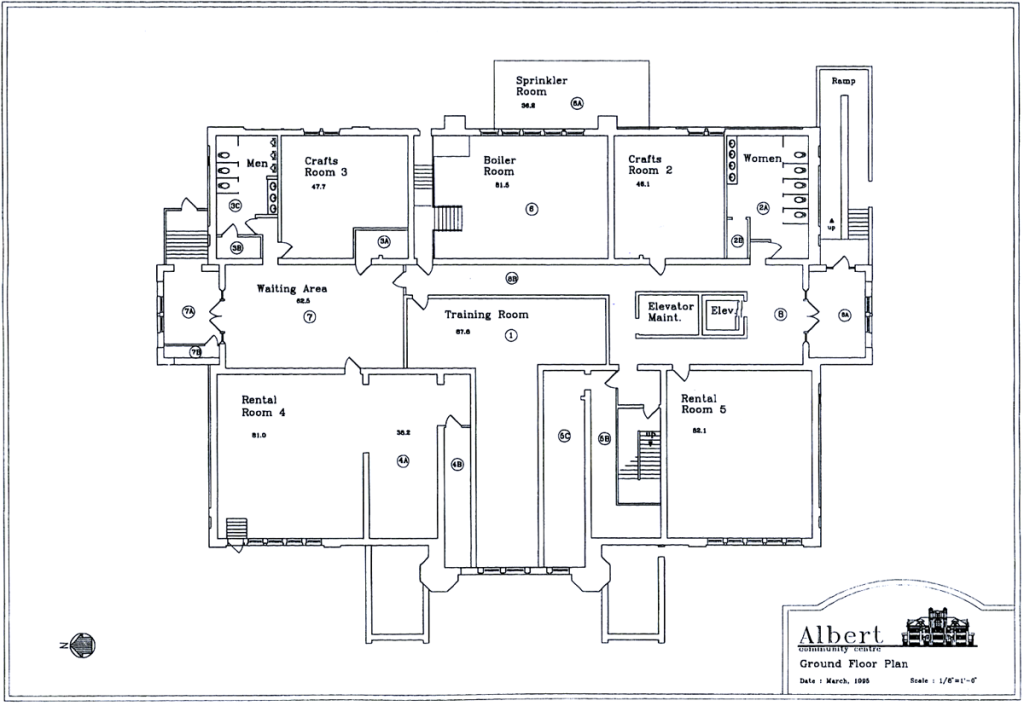
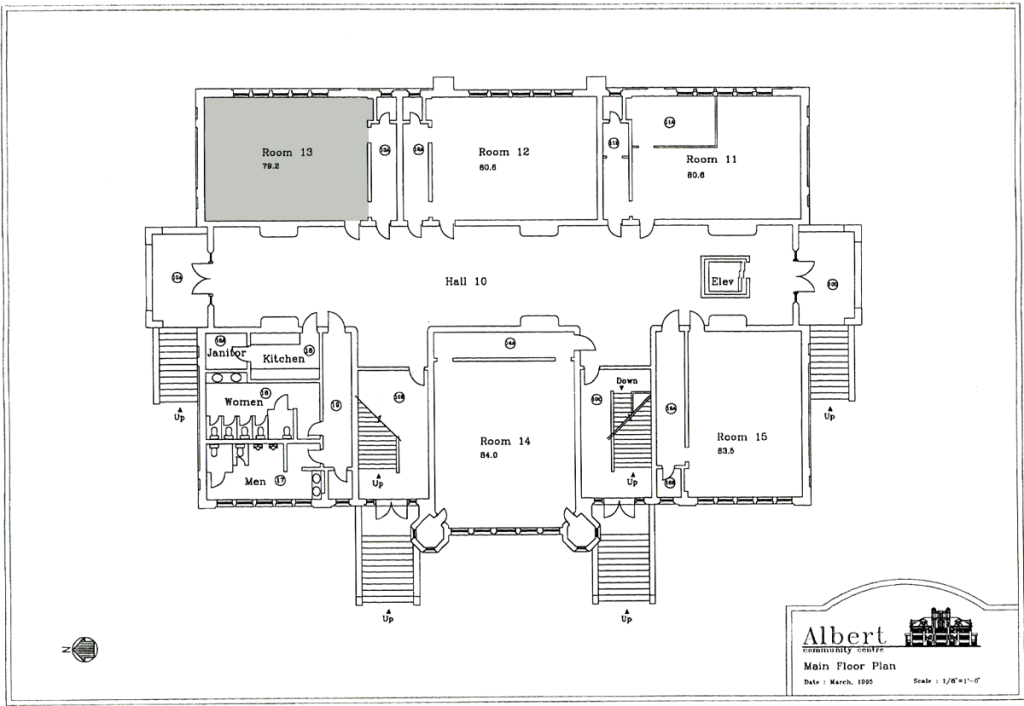
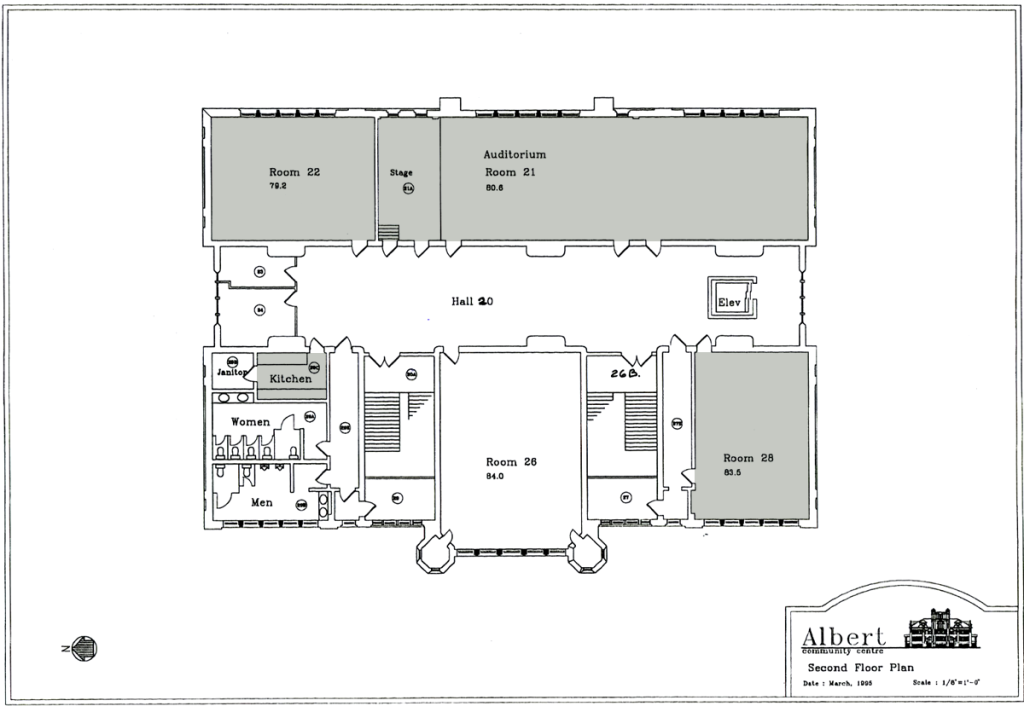
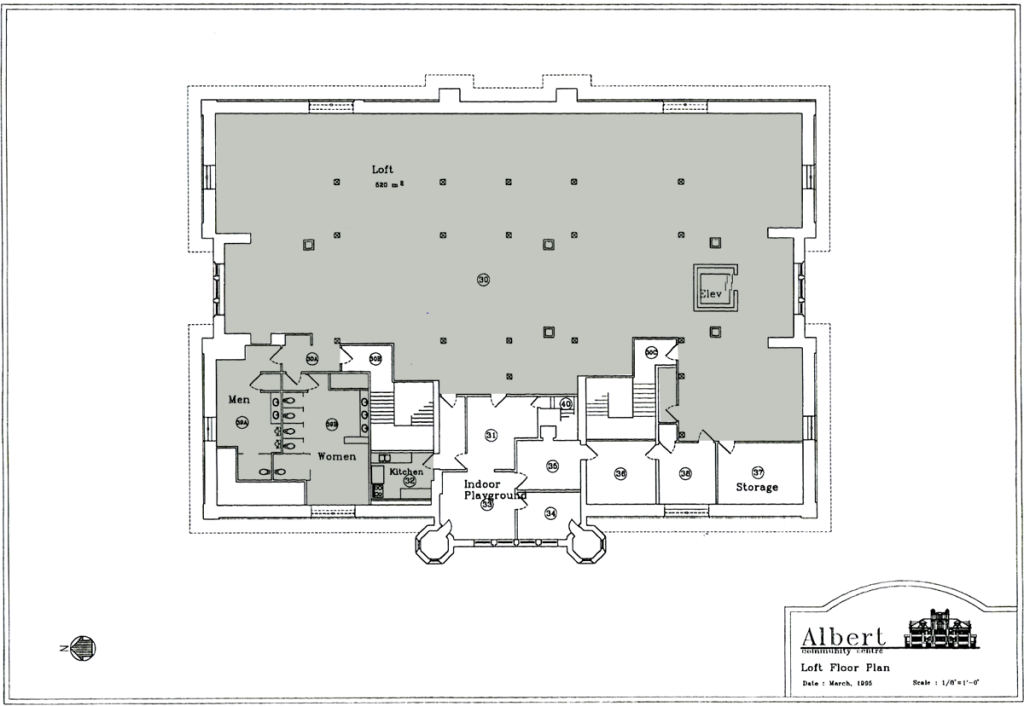
Room Photos
Albert Community Centre – Room 13
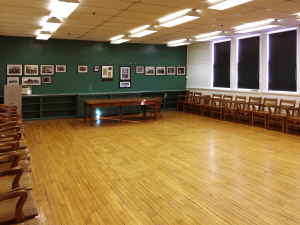
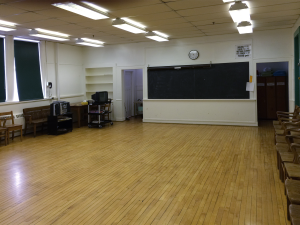
Albert Community Centre – Room 21/Auditorium
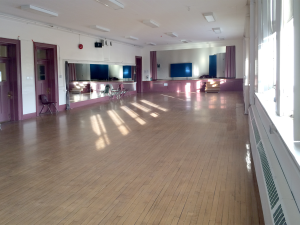
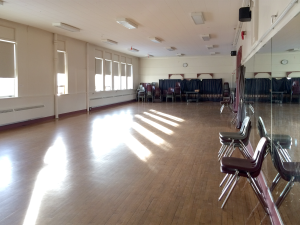
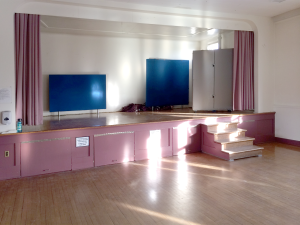
Albert Community Centre – Room 22
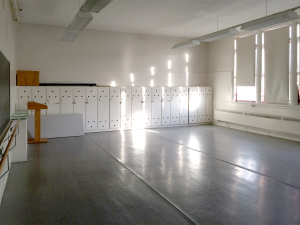
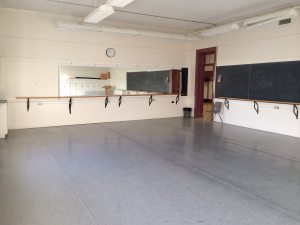
Albert Community Centre – Room 28
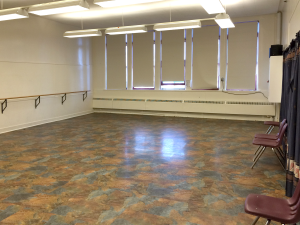
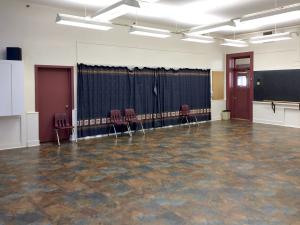
Albert Community Centre – Loft
