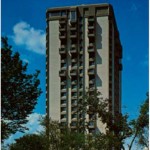LutherCare Communities
Luther Special Care Home and Luther Tower
1212 Osler Street & 1223 Temperance Street

Photograph PH-2013-217 by Walt Meyer courtesy Saskatoon Public Library- Local History Room.
LutherCare Communities has two adjacent facilities, the Luther Special Care Home and Luther Tower. Luther Special Care Home is located at 1212 Osler Street and Luther Tower is located at 1223 Temperance Street. Luther Special Care Home was formerly known as the Lutheran Sunset Home. The Lutheran Sunset Home was the affiliate of the Saskatoon Health Region and officially opened its doors on June 11, 1955. The facility had 58 rooms and added an additional 63 units in 1962.
In 1968, the Lutheran Theological Seminary located at 212 Wiggins Avenue moved to the University of Saskatchewan campus. Lutheran Sunset Home bought the former seminary and converted it into 12 senior living units. The building was later renamed the Lavik Centre in honour of Reverend J.R. Lavik, the first president of the Canada District of the Norwegian Lutheran Church of America (NLCA).
Prior to the construction of Luther Tower, the senior housing facility located adjacent to the Lutheran Sunset Home, there was much controversy and opposition from local residents. In 1974, City Council decided to go ahead with the construction of a 22-storey high-rise development. In February 1975, the local zoning appeals board ruled that the city’s plans to construct a 22-storey high-rise senior housing complex were to go through. The decision was detailed in a seven-page judgment in which the zoning appeals board had rejected an appeal against the city’s issuance of a building permit for the construction of the tower. Residents argued that the city had misapplied a 1968 zoning bylaw when granting the building permit. Residents also argued that the high-rise would harm the health and well-being of Brunskill residents and that parking would become a serious problem.
In March 1975, the Provincial Planning Appeals Board heard legal arguments regarding the high rise. The planning board was to determine whether a walkway connecting the tower with an existing building would be permitted under the current zoning bylaw. In April of the same year, the City Solicitor argued that even if the zoning bylaw is invalid, only the City has the authority to declare the bylaw invalid. During this time, the case reached the Court of Queen’s Bench. The battle was between the Brunskill-University Community Association and the City of Saskatoon. In June 1975, the Court of Queen’s Bench rejected the City Solicitor’s suggestion that only the City has authority to declare the bylaw invalid. However, despite the victory, the Community Association lost the legal battle to the City of Saskatoon. The judge ruled that there was no effective challenge made by the Community Association. In July 1975, the Court of Queen’s Bench ruled that the development complied with the zoning bylaw in every way. The Saskatchewan Appeals Court upheld the validity of the building permit. In 1976, the Community Association appealed the decision made by the Saskatchewan Appeals Court. In the spring of 1976, the case was brought before the Supreme Court of Canada. The Supreme Court of Canada ruled that the building permit complied with the zoning bylaw. The total cost of the project was $5,879,870.00. With legal battles over, the 195-suite Luther Tower officially opened in 1978.
In 1986, 80 bedrooms were added to the former Lavik Centre, which then became known as the Luther Special Care Home. In 1988, sections of the Luther Care Special Care Home built between 1955 and 1962 were renovated and made into a unit for administration offices as well as living space for residents with dementia.
Despite having to overcome legal battles, LutherCare Communities have become integral in providing valuable services to the Varsity View neighbourhood to residents in both the Luther Special Care Home and Luther Tower. LutherCare Communities allows for residents to have a local option when aging, to remain familiar with their surroundings, and to maintain a strong connection with the Varsity View neighbourhood.
This information was gathered from the following sources:
– Citizen’s group wins legal point over high rise. (1975, June 6). Star-Phoenix.
– Goertzen, H. (1975, April). Legality could stop Brunskill court action. Star-Phoenix.
– Goertzen, H. (1975, April 25). Case takes unusual turn. Star-Phoenix.
– Goertzen, H. (1975, April 26). Court case adjourns; end near. Star-Phoenix.
– Lowrie, W. (1975, March 20). Planning board to decide on high rise. Star-Phoenix.
– Lowrie, W. (1975, April 18). Legal point ruling expected. Star-Phoenix.
– Lowrie, W. (1975, June 27). High rise construction goes on despite ruling. Star-Phoenix.
– Lowrie, W. (1975, July 3). Council considers appeal of high rise zoning decision. Star-Phoenix.
– Lutheran high rise plans meet zoning bylaws: Board. (1975, February 8). Star-Phoenix.
– LutherCare Communities (n.d.). History. Retrieved from http://luthercare.com/our-beliefs/history
– Williams, R. (1975, May 6). End to dispute expected today. Star-Phoenix.
– Williams, R. (1975, June 7). Brunskill high rise case dismissed. Star-Phoenix
– Williams, R. (1975, June 13). Contractlet for Lutheran high rise. Star-Phoenix.