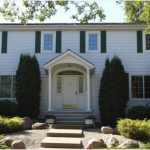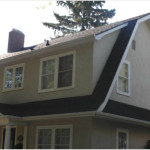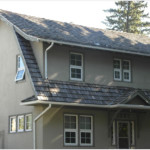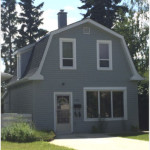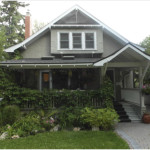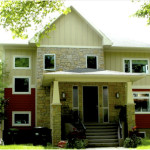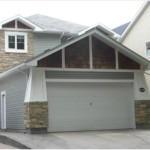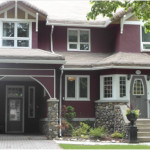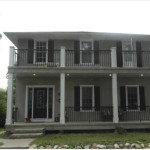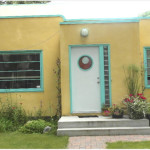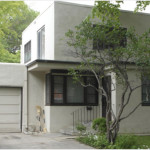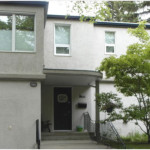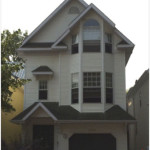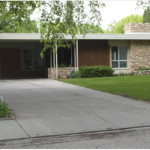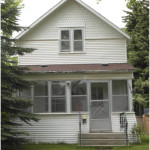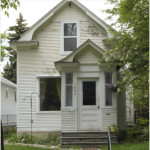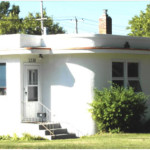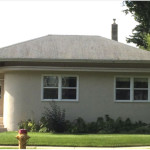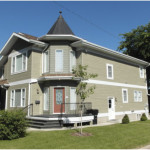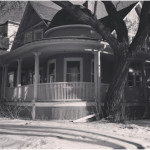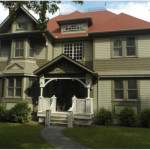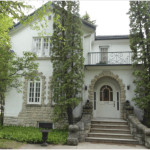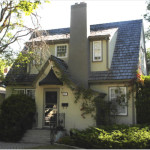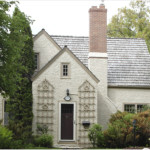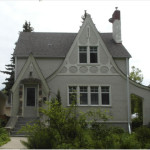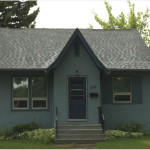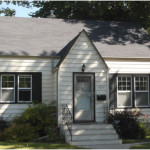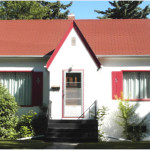Style: Colonial Revival
Colonial Revival was a dominant style of architecture for North American houses at the beginning of the 20th Century. The term “Colonial Revival” refers to the resurfacing interest in old English and Dutch houses from the Atlantic Seaboard. From 1800 until 1890, the Colonial Revival Movement heavily influenced two other architectural styles: Queen Anne and Shingle.
The Philadelphia Centennial of 1876 is credited with awakening the interest in Colonial architectural heritage. The two most common subtypes of the Colonial Revival style were the asymmetrical form consisting of superimposed Colonial details and the more authentic symmetrical hipped roof shape. With new methods of printing and research, houses built between 1915 and 1935 reflect Colonial architecture more accurately than houses built prior to this period. The changing styles brought on by the Great Depression and World War II brought about a simplification of this style in houses built in the 1940s and 1950s. Most houses built during this period had a side gable with a simple stylized door. Windows are commonly rectangular in shape and consisting of double-hung sashes. Each sash has about six, eight, nine, or twelve panes.
One of the most common principal subtypes of the Colonial Revival architectural style seen in Varsity View is the gambrel roof. Approximately ten percent of Colonial Revival houses have gambrel roofs. Most gambrel- roofed houses are one storey with steep gambrels that consist of almost a full second story of floor space. These types of houses may also have a full width porch under the main roof or one added onto a separate roof.
Another common subtype of the Colonial Revival style of architecture is the hipped roof house without the full-width porch. Approximately 25 percent of these houses are two-storey rectangular blocks with hipped roofs. Porches are usually absent or if present, are usually small entry porches covering the width of the entrance. Most houses exemplifying this style were built prior to 1910.
This information was gathered from the following source:
– McAlester, V. & McAlester, L. (1984). A Field Guide to American Houses. New York: Alfred A.
Knopf, Inc.
Style: Craftsman
The Craftsman architectural style of housing was particularly popular for small houses from 1905 until the early 1920s. Few of these houses were built after 1930. This style of architecture was inspired by a pair of California brothers by the name of Charles Sumner Greene and Henry Mather Greene. Starting in 1903, the brothers began to develop Craftsman bungalows. This style of architecture, like many other styles, was featured in many architecture magazines and articles. As a result, the Craftsman design quickly became the most popular type of architectural style for smaller houses. While most Craftsman houses are one story, some are two stories.
One identifying feature of Craftsman houses is the style of the columns supporting the porch. Shorter, square, and narrower columns rest on bases that are also square but larger. These larger bases continue onto the ground. It is common to see a mixture of materials used for the columns. Some of these materials include stone, clapboard, shingle, brick, concrete block, or stucco.
Another distinctive feature of this style of architecture is the area where the roof joins the wall. Often, these styles of houses consist of roofs that have wide overhangs and extended or elaborated rafter ends. The roofs around the dormers (windows protruding from upper storeys) are often gabled with decorative designs. Triangular shaped supporters are often seen on second storey dormers.
This information was gathered from the following source:
– McAlester, V. & McAlester, L. (1984). A Field Guide to American Houses. New York: Alfred A. Knopf, Inc.
Style: French Colonial
The French Colonial style of architecture started to become prominent in the beginning of the 18th century when the French occupied most of North America through military posts. Most French Colonial houses were constructed with half-timbered walls. Later, framing using a sill set on foundation was adopted.
Some of the identifying features of this style of architecture include one storey with many narrow door and window openings that usually have paired shutters. The roof is usually steeply pitched and either hipped or side gabled. Walls are usually made out of stucco that covers a half-timbered frame.
There are two principle sub-types of French Colonial houses. The first is the Urban Tradition, which are French urban cottages lacking porches and built right up to the sidewalk. These houses have predominantly side gabled roofs that provide an overhang over the front of the house.
The other sub-type is Rural Tradition. These types of houses have porches that are supported by wooden columns located under the main roofline. These houses usually have hipped roofs. Windows are usually double hung, showing an English influence.
This information was gathered from the following source:
– McAlester, V. & McAlester, L. (1984). A Field Guide to American Houses. New York: Alfred A. Knopf, Inc.
Style: International
The International style of architecture is popular in houses constructed after 1925. In the years between World War I and World War II, individuals preferred period houses that reflected past traditions. However, European architects were coming up with radically new designs, one of them being the International style of architecture. These homes usually have a structural skeleton made of steel that is covered by a thin non-structural skin. Le Corbusier stressed the idea that a house is a “machine for living”. This idea was appealing to many individuals. Functionalism that emphasized how a building serves its inhabitants was the core idea behind the increase in popularity of this architectural style. Traditional elements of the home that were decorative and not functional were not to be used.
Common features of this style of architecture include flat roofs with a ledge at the roofline (not jutting out as seen in Modernistic styles of architecture), windows usually in metal casements, unornamented wall surfaces with no decorative detailing, and an asymmetrical façade. Also, unlike other styles, the door is often not accentuated.
This information was gathered from the following source:
– McAlester, V. & McAlester, L. (1984). A Field Guide to American Houses. New York: Alfred A. Knopf, Inc.
Style: Italianate
The Italianate style of architecture has its origins in England and was part of the Picturesque Movement, a reaction against the formal classical ideals. The movement placed emphasis on Italian farmhouses with square towers. Italianate houses built in Canada usually follow the informal rural models of the Picturesque Movement. This style of architecture was particularly prominent during the period of 1840 to 1885. By the 1860s, the style had overshadowed the previously popular Gothic Revival. However, with the financial troubles in 1873 and the depression, the Italianate style became less prominent.
Houses of this type of architectural style are usually two to three storeys, have a low-pitched roof, and have tall, narrow windows with elaborated crowns. Windows can also be paired or tripled. Paired and single doors are common in this style.
A type of the Italianate style of architecture seen in Varsity View is the front-gabled roof. Approximately 10 percent of Italianate houses are front gabled. These houses are usually built upon small lots in large cities.
This information was gathered from the following source:
– McAlester, V. & McAlester, L. (1984). A Field Guide to American Houses. New York: Alfred A. Knopf, Inc.
Style: Modern
This type of architecture is a direct result of World War II. Due to the need to put resources towards the war effort, many countries stopped building houses from 1941 until 1945. When construction resumed again in 1946, new Modern styles became more popular than housing styles based on historical precedents.
A sub type of this architectural style called the Ranch/Bungalow style is seen in Varsity View. This type of style originated in the mid-1930s but gained more popularity in the 1940s. It became the dominant style of Modern architecture in the 1950s and 1960s. The popularity of the Ranch style was further fuelled by the increasing reliance on the automobile. In the late 19th century, lots for houses were often small because most people did not own cars and walked to nearby streetcar lines. Therefore, space for cars on lots was not required. However, housing lots increased with the increase in popularity of the automobile. Sprawling lots became more common. The extensive front façade of Ranch style houses exemplifies the sprawling lots that began to be built during this period. The large front footage is directly opposite of houses with front and side porches that dominated the late 19th and early 20th centuries. In terms of materials, both brick and wall cladding are used. Iron or wood porch supports are situated at the front of the house and large picture windows are common.
More Bungalow and Ranch style houses can be seen on the 1400 block of 11th Street East as well as Cumberland Avenue South.
This information was gathered from the following source:
– McAlester, V. & McAlester, L. (1984). A Field Guide to American Houses. New York: Alfred A. Knopf, Inc.
Style: Prairie
This type of architectural style was created by a group of Chicago architects known as the Prairie School. Frank Lloyd Wright is acknowledged as the “father” of the Prairie house. One of the most common types of the Prairie architectural style was the asymmetrical hip roofed form, which Wright developed until 1913. The Prairie style of architecture is one of the short-lived types of architecture having only been influential from 1900 until about 1920.
A type of Prairie architectural style common in Varsity View is the gable roofed house. In these types of houses, gable roofs replace the more common hipped roofs. Vernacular types of Prairie architecture are usually two to two and a half storeys with a one-storey porch, and have wooden siding material.
More houses exemplifying the Prairie style of architecture can be seen on Aird Street, the 1100 block of 12th Street East, and the 1000 block of 11th Street East.
This information was gathered from the following source:
– McAlester, V. & McAlester, L. (1984). A Field Guide to American Houses. New York: Alfred A.
Knopf, Inc.
Style: Modernistic
This style of architecture was prominent from the 1920s until the 1940s. The Modernistic style of architecture is split into two types: Art Deco and Art Moderne. Art Deco appeared first and was commonly used for public and commercial buildings up until the 1930s. In the 1930s, Art Moderne became the prominent type of this architecture and was used in residential settings. A reason behind this was due to the introduction of industrial designs for ships, airplanes, and automobiles. With the smooth surfaces and curved corners of Art Moderne, it was thought that the air streams could move more smoothly over the houses of this style. Smooth wall surfaces, flat roofs (with a small ledge jutting out at the roof line), horizontal lines on the walls, and asymmetrical facades are prominent features of Art Moderne.
This information was gathered from the following source:
– McAlester, V. & McAlester, L. (1984). A Field Guide to American Houses. New York: Alfred A.
Knopf, Inc.
Style: Queen Anne
Queen Anne was a dominant style of architecture for North American houses during the period of 1880 until 1900. This style of architecture has little to do with Queen Anne or the styles of architecture that were dominant during her reign from 1702 until 1714. The style originates from a group of 19th century English architects who borrowed features from the preceding Elizabethan and Jacobean eras. Early examples of this style were half-timbered houses. Half-timbered houses contain decorative half-timbering in their upper gables or upper-story walls. In the 1880s and 1890s, few houses of this style were half-timbered houses. Instead, more free adaptations of this style began to emerge. This style was similar to the early asymmetrical Colonial Revival houses. However, due to other competing styles, the Queen Anne style was fully displaced by 1910.
One of the most common details of Queen Anne style houses is the tower. Towers can be round, square, or polygonal. Square towers are the least common. Towers on Queen Anne houses are usually in the front corner. They usually have varying heights, with some starting at the ground and others starting at the second level of the house.
Another identifying feature of Queen Anne style houses is the porch. Many houses have porches that extend from the entrance to one or both sides of the house. Some houses may also have some second story porches. The porches always include the front entrance and part of or all of the front façade.
Other common details include gabled dormers that are placed directly above the entrance, gables decorated with patterned shingles or elaborate motifs, as well as differing wall textures most commonly achieved through patterned wood shingles shaped into various designs.
This information was gathered from the following source:
– McAlester, V. & McAlester, L. (1984). A Field Guide to American Houses. New York: Alfred A. Knopf, Inc.
Style: Spanish Eclectic
This type of architecture was popular during the period of 1915 until about 1940. The style recalls the architecture of Spanish colonizers in the American Southwest. This style was revived in the American Southwest in the latter half of the 19th century. By the 1910s, Spanish Eclectic had spread to other parts of the United States along with Canada. The style reached its height in the 1920s and decreased in prominence by the 1940s. While there are high style Spanish Eclectic houses, there are also examples of modest Spanish Eclectic houses. These types of houses often have materials such as wood, carved stone, or patterned tiles around the doorframes. Brick or tile vents are also a common feature. Often, these houses have at least one focal window that has either a triple-arched or parabolic shape. Balconies (open or roofed) are another feature of this type of architecture and are normally surrounded by iron or wood railings.
A subtype of the Spanish Eclectic architecture seen in Varsity View is the side-gabled roof. Approximately twenty percent of Spanish Eclectic houses have side gables. Many houses exemplifying this type of architecture have more than one level. The side gable is often bounded by lower side gabled wings.
This information was gathered from the following source:
– McAlester, V. & McAlester, L. (1984). A Field Guide to American Houses. New York: Alfred A. Knopf, Inc.
Style: Tudor
This style of architecture was particularly prominent at the beginning of the 20th century in suburban houses. The style was popularized in the 1920s and 1930s because its only competition was the Colonial Revival architectural style.
The Tudor architectural style is based on a variety of Medieval English housing styles. Front facing gables are a dominant element of Tudor houses. It is also common for these types of houses to have overlapping gables. The style and placement of chimneys are another important characteristic of Tudor houses. Large, decorative, and elaborate chimneys are seen on Tudor style houses. Chimneys are located in prominent locations, such as in the front or to the side of the house. Doorways are often accentuated with stone projecting outwards. Windows are often framed by wood or metal, but some houses also have double hung sash windows. End porches extending from the house under the main roofline are another feature of Tudor style houses.
Decorative half-timbering, usually seen on front gables, is another common feature of Tudor style houses. Many designs of half-timbering are used, with stucco between the timbers or brick.
This information was gathered from the following source:
– McAlester, V. & McAlester, L. (1984). A Field Guide to American Houses. New York: Alfred A. Knopf, Inc.
Style: Wartime Housing
This style of architecture is distinctly from the 1940s. With the end of World War I and the beginning of World War II came the demand for more private ownership of homes. As a result, in 1941, the Government of Canada established a new Crown Corporation entitled the Wartime Housing Ltd. Initially, this organization built temporary un-insulated structures for migrant workers. However, it soon became apparent that cheap, more permanent accommodations were needed for the families of Canadian Armed Force members who were serving overseas. The mandate of Wartime Housing Ltd. changed to building inexpensive homes that provided accommodations for individuals to live in.
Wartime houses were very small and often built without basements. They were built on concrete foundations and were either single storey, two storey, or one and a half storeys. The most common type of Wartime housing in Canada was the one and a half storey layout. Single storey layouts usually consisted of a living room, bathroom, and one or two bedrooms. One and a half storey layouts had the same features but had two additional bedrooms. After 1948, most one and a half storey houses had full basements.
Due to the size of Saskatoon and its population, Wartime housing did not become common until April of 1945. At this time, a contract was awarded to the Piggott Construction Company of Saskatoon to build 100 Wartime houses in the city. The majority of the 100 homes were to be built on the west side of the river. The first houses were completed and occupied by June 1945. After the end of the war, the demand for cheap housing in Saskatoon and many other cities grew dramatically. By the end of 1946, there were over 100 families on the waiting list for Wartime housing. By this time, an additional 250 lots had been designated as locations to build Wartime houses. By 1947, close to 800 Wartime houses had been constructed in Saskatoon. The Wartime housing programme officially ended in 1947 when Central Mortgage and Housing took over the assets of Wartime Housing Limited. At this time, rental and purchasing terms were first given to war veterans, followed by residents. Rent for these types of houses ranged from twenty-two dollars to thirty dollars.
An identifying architectural feature of this style of housing is a flat overhanging portico at the front entrance. Front porches are seen in later models. Most houses have a porch attached to the rear of every dwelling with a coal bin. These houses did not support central heating systems, so coal fed iron heaters provided warmth. This later changed to oil heat and then natural gas. Slate siding panels are commonly grey in colour and shingle colours differ from house to house.
Wartime houses are still prominent in Varsity View, especially in the 1200 block of Aird Street, Hugo Avenue, Arthur Avenue, 300 block of Munroe Avenue South, and the 1100 block of Main Street.
This information was gathered from the following sources:
– Wartime houses had staying power. (1992, November 5). Western People Remembrance Day Issue.
– Wartime housing met military crisis. (1999, January 17). Saskatoon Sun.
