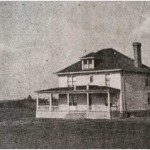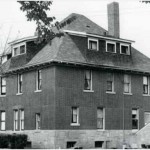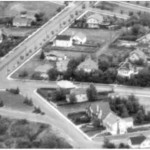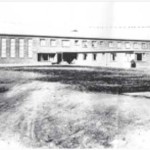Luther Theological Seminary
212 Wiggins Avenue
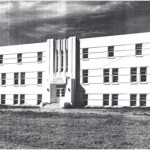
Photograph B-2704 by Leonard A. Hillyard courtesy Saskatoon Public Library- Local History Room.
In 1939, the Norwegian Lutheran Church of America established the Luther Theological Seminary. In 1945, the Canada District of the Norwegian Lutheran Church of America purchased the area of land surrounded by Wiggins Avenue, Temperance Street, Munroe Avenue, and Osler Street. The intention was to build a seminary on the east half of the block and a retirement home on the west half.
The Seminary was first established on the University of Saskatchewan campus as the Lutheran College and
Seminary and then a separate campus was established at 212 Wiggins Avenue.
The building at 212 Wiggins Avenue was constructed in 1948. The building remained in this location until 1968. In that year, the Luther Theological Seminary moved to the new Lutheran Theological Seminary building on the University of Saskatchewan campus. The building at 212 Wiggins Avenue was then bought by the Lutheran Sunset Home and converted into 12 seniors’ housing units. The building was renamed the Lavik Centre, in honour of Reverend J.R. Lavik, the first president of the Canada District of the Norwegian Lutheran Church of America.
This information was gathered from the following source:
– LutherCare Communities (2011). History. Retrieved from http://luthercare.com/our-beliefs/history
Saskatoon Cancer Patient Lodge
1036 College Drive
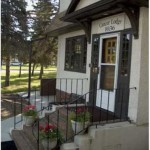
Image Source: Saskatchewan Cancer Agency (n.d.). Retrieved from http://www.saskcancer.ca/Default.aspx?DN=ff2f6b40-dc55-4cdc-972c-750d44ec8b82
The location was originally built as a private residence. From 1929 until 1947, George Mcdonald lived at this location. George was the second Saskatoon Chief of Police and fulfilled this position from 1915 until 1946. George was born in Peterhead, Scotland on December 15, 1880. He came to Saskatoon on May 7th, 1908 and was hired on the police force the next day. He was a respected member of the community and often spent time with the Children’s Aid Society, the St. Andrews Society, and the Rotary Club. Over his career, George watched the force grow from 3 men in 1908 to 42 at the time of his retirement in 1945.
In 1947, the building was purchased by the Episcopal Corporation of Saskatoon. From 1947 until 1952, Reverend Philip Pocock resided at this address. He was Bishop of Saskatoon from 1944 until 1951. From 1952 until 1967, Reverend Francis Klein lived at this address. He was the Bishop of Saskatoon from 1951 until 1967. In 1967, Reverend James Mahoney is listed at this address. He was Bishop of Saskatoon from 1967 until 1995.
In 1981, the property was sold to the Cancer Society to be converted into a hostel for cancer patients receiving medical care and requiring overnight accommodations. Bishop James Mahoney then moved to a residence on Spadina Crescent.
Today, the location is still home to the Saskatoon Cancer Patient Lodge.
If you would like to know more about the Saskatoon Cancer Patient Lodge and the services they provide, please visit the following link: http://www.saskcancer.ca/Default.aspx?DN=ff2f6b40-dc55-4cdc-972c-750d44ec8b82
This information was gathered from the following sources:
– Grant, S. (2003). The Memory Box. One Hundred Years of Policing in Saskatoon 1903-2003. Saskatoon: Saskatoon Police Service.
– Henderson’s Saskatoon Directory, 1929-1981.
– Margaret Sanche, personal communication, July 24, 2014.
Williams School for the Deaf
221 Cumberland Avenue North
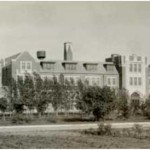
Photograph PH-97-30-13 by Gibson Photo courtesy Saskatoon Public Library- Local History Room.
The Williams School for the Deaf was one of the three institutions that the provincial government placed in Saskatoon in the 1920s. The other two institutions were the Normal School and a tuberculosis sanitarium. For all three institutions, the
provincial government saw the University grounds as a suitable location.
For two of the buildings, the Normal School and the tuberculosis sanitarium, the University and the provincial government were unable to agree on terms. As for the Williams School for the Deaf, the University offered four locations, including the location it currently occupies. The school is currently located at 221 Cumberland Avenue North. This site consisted of seven acres of land and was originally offered as a location for the Normal School, was a testing ground of fruit varieties for the Horticultural Department, and the terminus of the university streetcar line.
Construction of the building began in 1930. However, due to the Depression, original plans for the school were changed to conform to the new economic reality. The school was constructed by architect H. Dawson with Frank P. Martin. Excavation of the building began in 1930. The cornerstone for the building was laid on September 27, 1930 by Saskatchewan Premier J.M.T Anderson who would later be the school’s principle from 1944 to 1947. The school officially opened for the 1931 fall term with 122 pupils in attendance.
The basement of the building was devoted primarily to vocational training, including manual training for the boys and sewing, millinery, and laundry for the girls. Large recreation rooms were also in the basement. The main floor consisted of administrative offices as well as fifteen classrooms. Each classroom had three walls of blackboards, emphasizing the importance of the use of the eyes for deaf students. The second floor of the building consisted of ten dormitories for girls as well as rooms for nursing and domestic sciences. Recreation rooms and two rooms for supervisors were also on this level. The top floor had ten dormitories for boys as well as recreation rooms and two rooms for supervisors.
An auditorium was constructed behind the centre of the main building. The auditorium was designed for religious services and entertainment, and could seat up to 400 individuals. This area also had a small balcony with a “moving picture booth”. The basement of the auditorium contained a switchboard, boiler room, and fuel room.
The service wing was at the north end of the building. The basement of this wing consisted of general laundry and storerooms along with rooms for teaching industrial work. The main dining room, teachers and staff dining rooms, kitchen and storage receiving rooms were located on the main level of this wing. The second floor had the hospital, which also had boys’, and girls’ wards and isolation rooms. Two suites were also located on this level, one of which was for the Superintendent.
During the first few years after the school opened, small renovations occurred including the redecorating of dormitories, development of landscaping, completion of play areas behind the school, as well as the installation of fluorescent lighting. From 1968 until 1974, major renovations were done that completely rearranged the layout of the entire building. In 1981, a dormitory that had been used solely for girls was converted into a unit for students who were both blind and deaf. The building was originally named the School for the Deaf, but in 1982, it was renamed the R.J.D. Williams Provincial School for the Deaf. In 1991, the province decided to integrate deaf kids into the public school system and the building was sold to the University of Saskatchewan. Since the closing of the building as a school for the deaf, the University has used the building for many purposes including space for SIAST classes, as well as gymnasium and classroom space for university classes. The University of Saskatchewan Certificate of Art and Design (USCAD) also operates within the Williams Building. In 1992, the building underwent major renovations to house a Day Care facility.
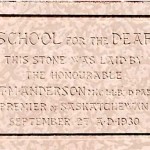
The building is named after Rupert Williams. As a child, Rupert lost his hearing due to spinal meningitis. Prior to moving to Saskatoon in 1927, he attended Manitoba’s School for the Deaf. Rupert was determined to establish a school for the deaf, since deaf students in the 1920s had to travel to Montreal or Manitoba to receive an education. The Western Canadian Association for the Deaf appointed Rupert to investigate education for the deaf in Saskatchewan. Originally having planned a career in publishing, Rupert took the position of Chief Supervisor of resident students. He fulfilled this position from 1931 until 1964. Rupert passed away in 1973.
This information was gathered from the following sources:
– Campus Buildings. School for the Deaf> R.J. Williams Building,
(http://scaa.usask.ca/gallery/uofs_buildings/home_williams.htm; accessed 24 July, 2014). University of Saskatchewan, University Archives & Special Collections.
– City of Saskatoon – Heritage Property Inventory System.
Ronald McDonald House
1011 University Drive
Originally, the lot that Ronald McDonald House sits on had three dwellings. The dwellings were a duplex and two private residences. The duplex consisted of the addresses 401 and 403 Clarence Avenue North, while the other two properties were located at 409 and 417 Clarence Avenue North. Up until the late 1940s, these buildings were private residences.
In 1949, the Clarence Avenue Rest Home occupied 403 Clarence Avenue North. The building was then occupied in 1953 by the St. Anne’s Home, a residence for senior citizens. The Home was founded by Bishop Klein. Shortly after, the Home was operated by the Franciscan Sisters of Elizabeth of Humboldt. In 1960, St. Anne’s Home moved to a location on Alberta Avenue and then to Louise Avenue. In 1960, Pius X Seminary of Philosophy occupied 403 Clarence Avenue North. In that same year, 417 Clarence Avenue became home to the Immaculate Conception Convent.
In 1983, 401 and 403 Clarence Avenue North were bought by the Ronald McDonald House. The duplex was demolished to allow for a 3-storey, 13 bedroom facility to be created. The money for construction came from the Kinsmen Foundation, Saskatchewan McDonald’s Restaurants, and the Ray Kroc Foundation, along with individuals, service groups, and corporations.
The sod turning ceremony occurred on September 28, 1984 and the house officially opened to guests in September of 1985. The House received a heritage award in 1989 for “Infill-Public Building”. In 2007, Ronald McDonald House bought the area where 409 and 417 Clarence Avenue North were situated. In September of 2012, construction began to expand the number of rooms from 13 to 34.
Ronald McDonald House is a temporary residence for parents and families of children receiving medical care in the city. The House continues to provide valuable services within the Varsity View neighbourhood.
This information was gathered from the following sources:
– City Archivist, Jeff O’Brien.
– Ronald McDonald House Saskatchewan (2014). Who We Are: History. Retrieved from http://www.rmh.sk.ca/?page=4
– Henderson’s Saskatoon Directory, 1949-1960.
