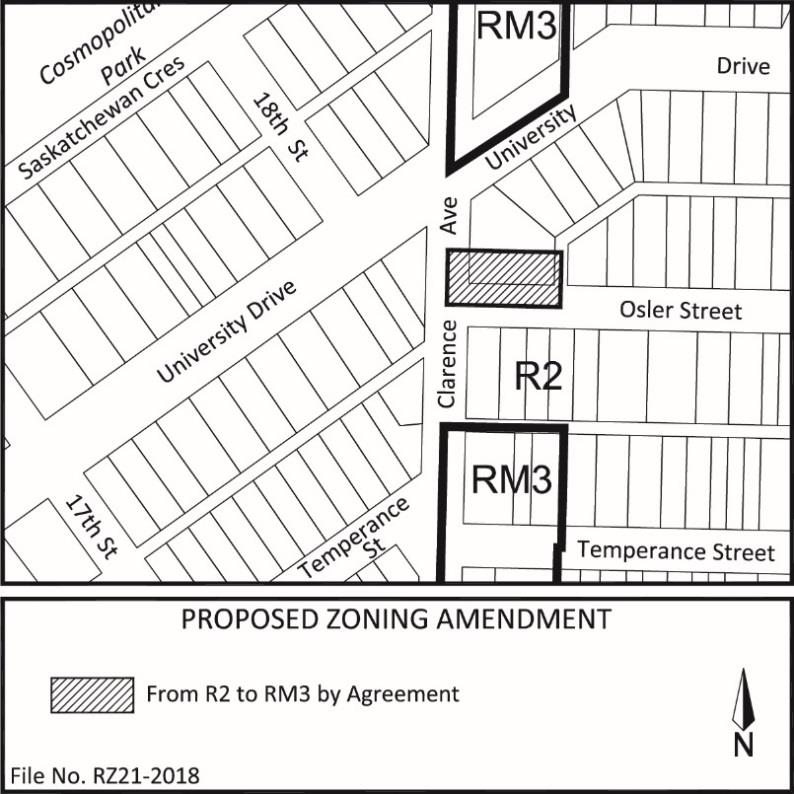Please be advised that the Planning and Development Division has received a rezoning application for 1414 and 1416 Main Street, located on the southwest corner of the intersection of Main Street and Cumberland Avenue South; details are provided in the attached notice and on our website at www.saskatoon.ca/engage/14141416-main-street.
An online public information meeting to discuss the proposed rezoning is scheduled for Thursday December 10, 2020 from 7:00pm to 8:30pm. The meeting will take place through a Microsoft Teams Live event. Please refer to our Engage Page (www.saskatoon.ca/engage/14141416-main-street) for the meeting user guide, and meeting link.
If you have any questions or wish to provide written comment to the Planning and Development Division regarding this application, please contact:
Jim Charlebois | Senior Planner II
306.975.2292
jim.charlebois@saskatoon.ca
Rezoning Proposal
Blackrock Developments Ltd. has applied to rezone 1414 and 1416 Main Street (located on the southwest corner of the intersection of Main Street and Cumberland Avenue South) to facilitate the development of a multiple-unit dwelling, subject to a Zoning Agreement.
The application will also require an Official Community Plan map amendment from “Low Density Residential 1” to “Corridor Residential” to align with the policy framework established in Official Community Plan Bylaw No. 9700, 2020. The intent of the “Corridor Residential” land use designation is to enable the development of a range of housing types in ground-oriented low to medium density residential buildings and provide a transition of densities from the nearby identified BRT network corridor on 8th Street.
The proposed development would be a four-story, apartment style dwelling containing 26 units of varying sizes. A total of 42 on-site parking spaces (12 above ground, 30 below ground) have been proposed. The proposed RM4 Zoning Agreement would ensure that only the specific development proposal put forward by the applicant could be constructed. A location map, renderings, and site plan are included with this information package.
The subject properties are currently zoned R2 – One and Two-Unit Residential District, which provides for residential development of one and two-unit dwellings as well as related community uses.
