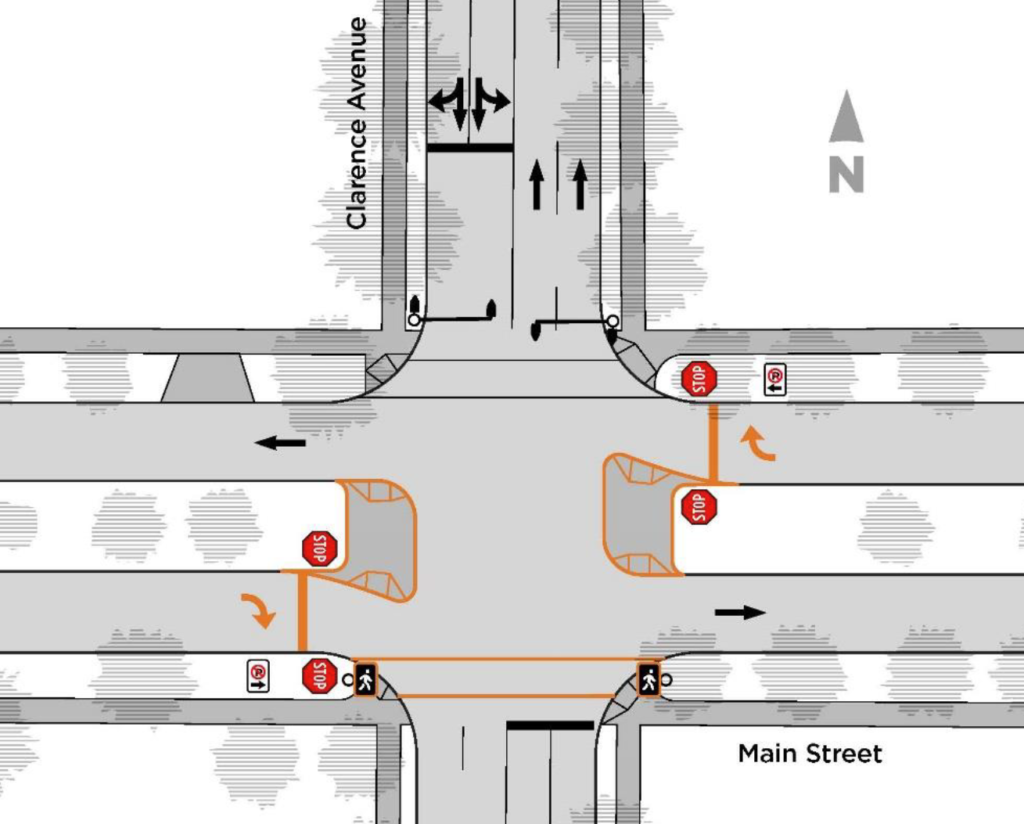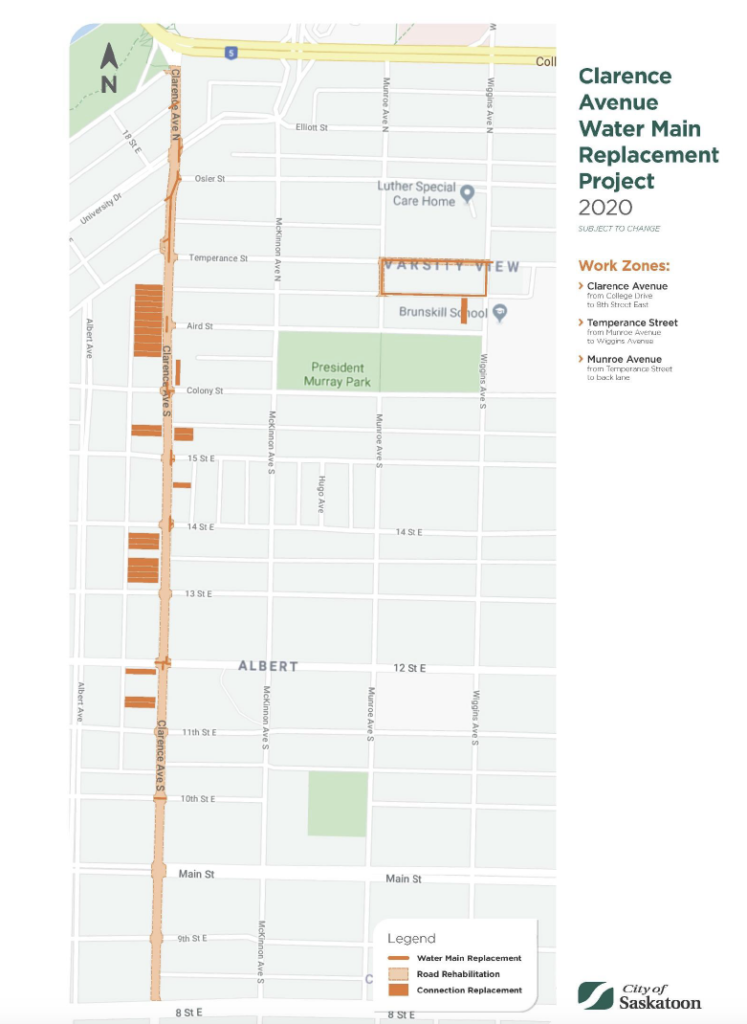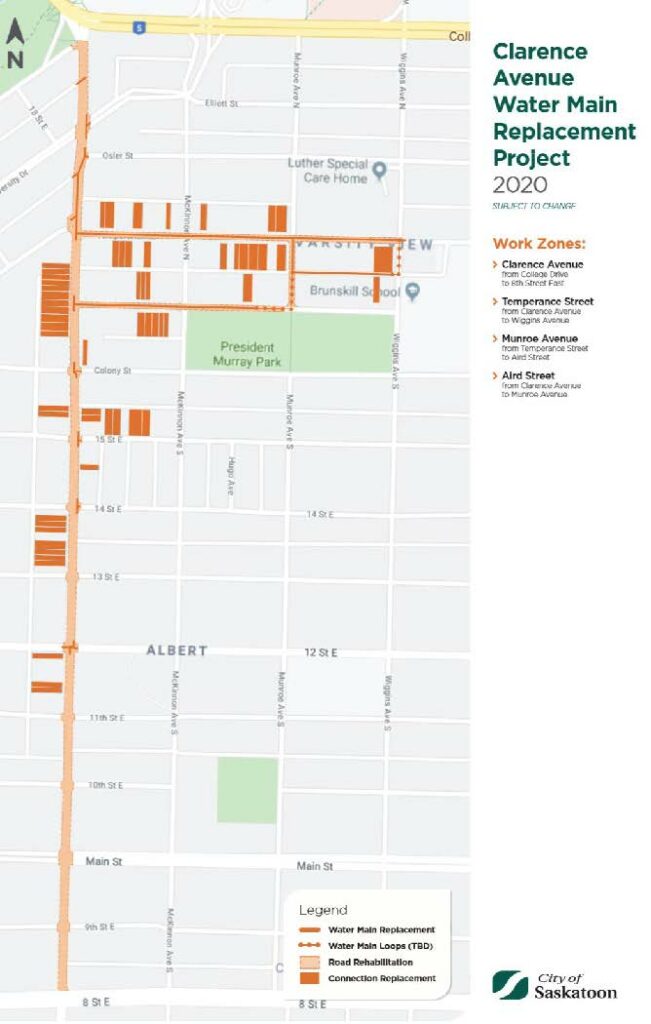The Varsity View-Grosvenor Community Association, together with our residents, has spent hundreds of hours developing an understanding of what this means for our community and what our position should be..
For those who have not heard the site is South East corner of College and Clarence. The corner is presently zoned for a mixture of 4 and 3 storey residential use with a 6 m. setback from College. The proposal is for a non-conforming 12 storey building with a 2.1 m setback.
The City is only obligated to let residents within 75 m of the new building know about the change in zoning. This is woefully inadequate. The Grosvenor-VVCA board gave up evening and weekend time to distribute the better part of a thousand extra flyers to residents.
The information presented at the meeting was incomplete. The reduced setback was not highlighted, and, in consequence, its implications were not discussed. Other aspects were disingenuous. Residents had concerns regarding traffic flow. In response, the expert stated that the new high rise would result in minimal additional delay for a vehicle crossing the College-Clarence intersection at rush hour. This is correct but has no bearing on travel time, which is the residents’ concern. Think of being in a queue at the supermarket, when the supermarket gets busier your time with the cashier does not change. However, the length of the queue changes, this determines how long it will take you to get out of the store. A final problem is that while many experts were on hand at the meeting, there was insufficient time to answer all concerns and no opportunity to view the experts reports after the meeting.
Based on the vote at the meeting (19 against, 1 in favor and 14 abstentions) and considerable further correspondence with the City planning department the Community Association is against this non-conforming development for these reasons:
• Inadequate consultation (see above)
• Potential adverse affects on parking. The current zoning requirements for visitor parking seem low. Residents around other high rises report increased parking problems because visitors cannot gain access to the spots reserved for them.
• The reduced setback limits future road improvements to College. The road immediately in front of the proposed high-rise is one of the few parts of College that will be reduced to two lanes by the new BRT routes.
• Residents report increased flooding in our neighborhood following storms. The City informs us that this will not be a problem because storm water from the roof, driveways, and paved surfaces will be collected and slowly run into the storm drains. As we are not aware of other developments in Varsity View where water from driveways is collected, we doubt that the developer will agree to this requirement.
• The ability of City water supply, sewer services, parks, and schools to absorb the additional demands of this building and the demands of conforming development that is already approved are unknown. Brunskill School is at capacity. It is unclear how the City/School Board will address the additional needs that densification brings.
• The high rise sits at the gateway to our community. It will have a negative affect on the single-family homes in the vicinity. Some of these have hundreds of thousands, or maybe millions, of investment. They anchor our neighborhood.
• High density housing decreases cohesion and increases crime. This is particularly true for the mix of high-density housing and low income groups (who do you think lives in high rises once they lose their new sheen?). Some developers suggest it is particularly true for residents who live more than 6 floors from the ground – they no longer feel part of the community and so are less inclined to help look after it.
• There is an abrupt transition from this high rise to single detached dwellings which is contrary to Saskatoon’s Official Community Plan.
• Although everyone denies this, approving a non-conforming high rise will set a precedent for our entire neighborhood. Prior to this proposal 2 to 4 storey buildings were planned for College. If a high rise gets approved our entire neighborhood could get similar additions. Another high rise is proposed for Cumberland and 8th. It is impossible to believe assurances about future development if Council does not respect its own zoning policies.
I am going to finish with a quote from the Hemson report, the bible for Saskatoon’s developers. Regarding infill: “where existing infrastructure capacity is insufficient, the cost of new infrastructure can be very high”. Unfortunately, the considerable densification that has already happened in Varsity View occurred in parallel with ever increasing taxes. It is unreasonable that we should pay more for development that detracts from our community.
Okay, maybe not finished. Firstly, your board is not against densification. We are against non-conforming densification. We believe in planning and zoning so that we can predict problems and manage the outcomes.
Finally, it is very important that you let your councillor know where you stand. We will only sway council if we are united on non-conforming development. Write or email Councillor Cynthia Block with your views.
Jon Naylor, VVCA President
president@vvcasaskatoon.com


